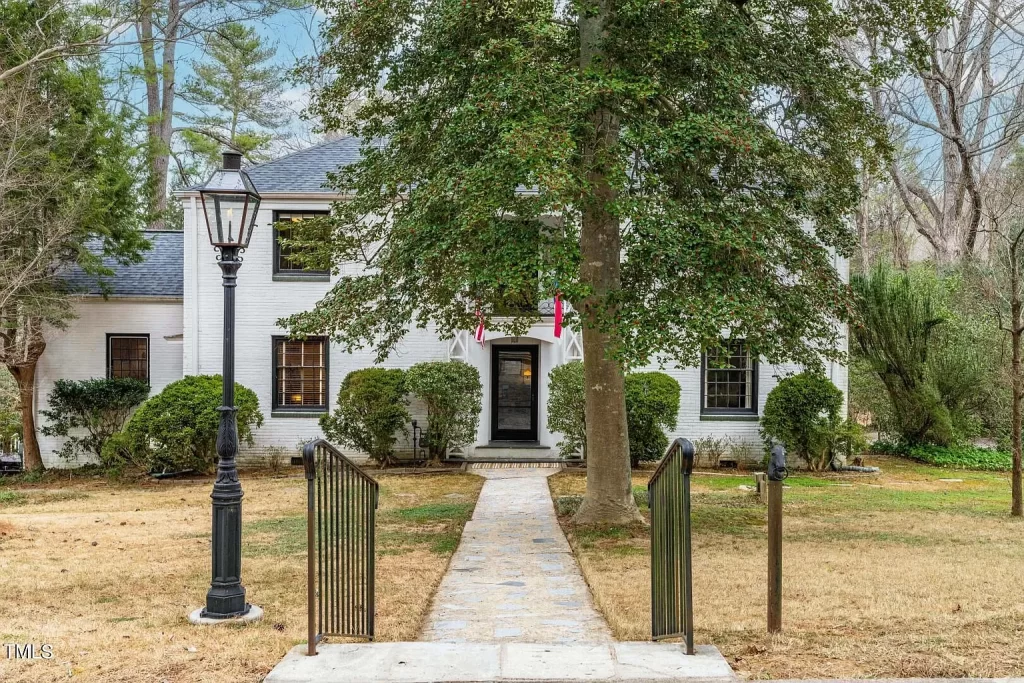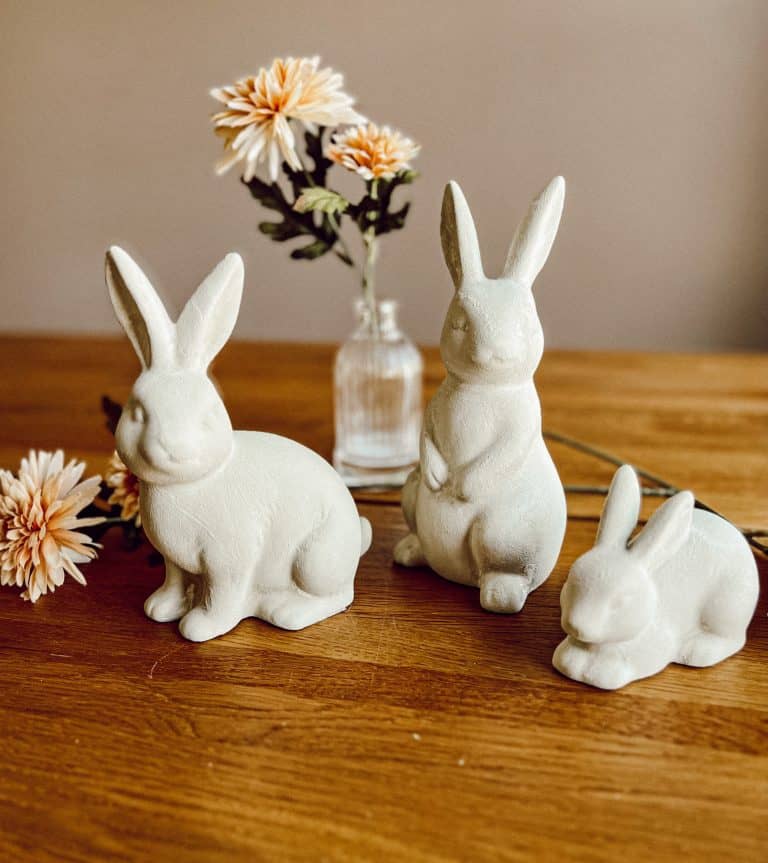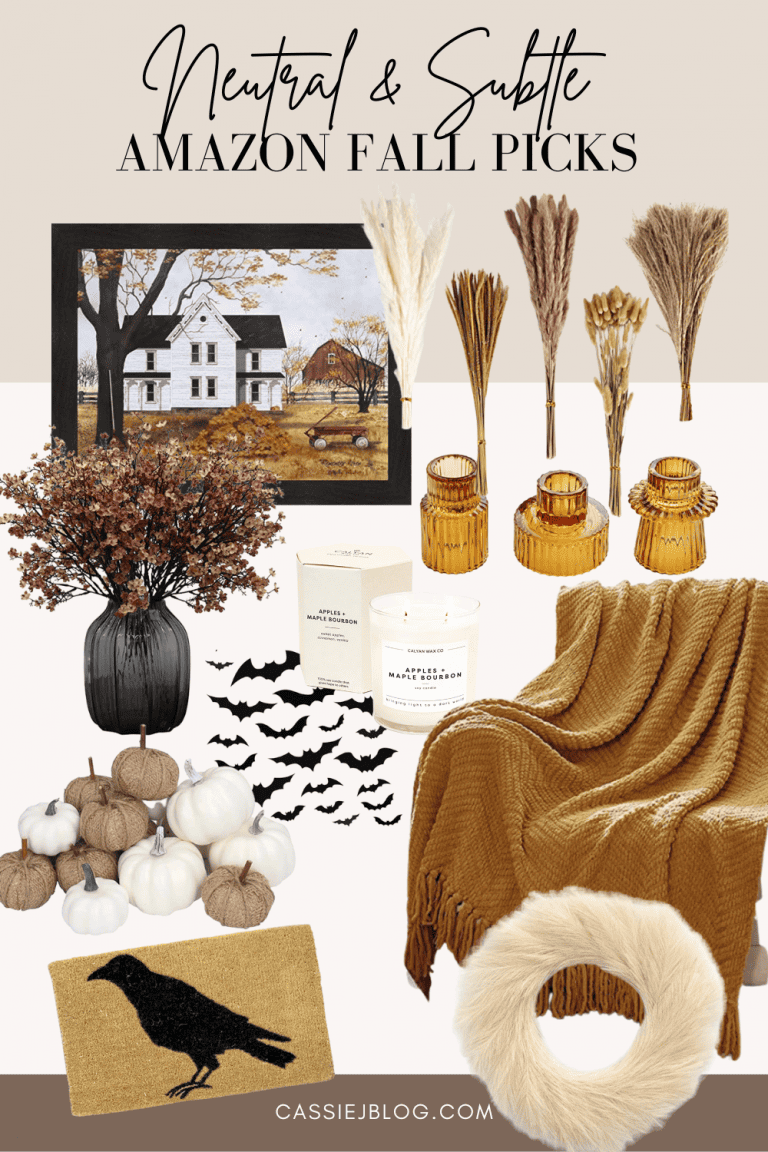Introducing Holly House: Our New Home
I can hardly believe I’m writing this post but… We are under contract on our dream home! Holly House, which is the affectionate name for our new home is a 1940s colonial revival on 1.5 acres. This gorgeous fixer-upper is absolutely stunning. It’s been largely untouched since 1940 but beautifully preserved and checked everything on my “forever-home” list. I can’t wait to bring you all along for this colonial revival renovation as we make Holly House our own!
Holly House: 1940 Colonial Revival

Ok, obviously I’m giddy here but let me just tell you some of the general specs of my new home (EEEE!!!)
Holly House is a 3,250 square foot home with 5 bedrooms and 3 bathrooms.
The yard is almost 1.5 acres, a creek at the back of the property, and lots of mature trees including THREE historic trees that are literally honored in our town.
Speaking of the trees… The giant holly berry tree in the front yard is what we are naming our house after. The giant, absolutely stunning tree was voted in the top 5 best trees in our town!
The house was built in 1940 for a professor at a nearby university. It has such a classic colonial style that I absolutely fell in love with from the second I walked through the door! The house has exchanged owners a few times but most owners lived there for at least 15 years or so. I hope this house becomes our forever family home and that our kids someday talk about how much they loved their childhood home- The Holly House.
The house is classified as a Colonial Revival. I’ve done lots of research on this style and apparently in the early 1900’s there was a group of designers and architects that didn’t like the super-ornate Victorian style of the day and instead chose to “revive” 1800s colonial-style homes for their new construction. That’s how the style of our home came about! I hope you’ll join us for our colonial revival renovation!
Front Entry
Stepping through the beautiful front door (complete with a mail slot OMG) you enter the front entry.

A beautiful winding staircase leads upstairs. To the left are doorways to a guest suite/bath and the dining room. To the right, the house opens up into a large living room.

Front Entry Design Ideas
To begin, I can’t wait to give this space a good coat of paint. We’d love to add box trim in this area and style with a mix of eclectic art pieces and mirrors. Going up the stairs, I hope to hang a vintage gallery wall (ya’ll know my obsession with vintage art).
Here is some of my inspiration for the front entry:
Living Room

The living room is a huge space that is kind of rectangular shaped. A wood-burning fireplace is on one wall. At the end of the room is an enclosed sun porch which I can’t wait to design!

Living Room Design Ideas
This room is begging for a fresh coat of paint. It already has such a cozy vibe so we hope to add to that with unique vintage accents! We will either freshen up the built-ins at the back or add new ones depending on the condition. New pinch pleat curtains will be added and we have plans to convert the fireplace to gas for easier use. This room is mostly cosmetic adjustments!
My plan is to go for a “light academia” vibe. I want the room to remind me of a cozy bookstore where your first impulse is to curl up on the couch and feel comfortable!
Here is some of my inspiration for the living room:
Dining Room

This funky room is HUGE. It has wonderful light from two big windows. I love the ornate built-ins! I’m going to make some enemies here but, I don’t love the wallpaper. It’s very pastel/easter looking in person so it will be removed.
We have extensive remodel plans that will happen down the road and one option would be to actually make this room the kitchen. It’s the only space in the house big enough for a full kitchen remodel. The doorway that leads into the kitchen would then possibly become a scullery!
For now, we will make this space beautiful and functional! I would love to add a floral wallpaper and really transform this room!
Dining Room Inspiration and Ideas for our Colonial Revival Renovation:
Kitchen

This kitchen is cozy and adorable! It reminds me of a cottage kitchen with its heart pine floors and vintage accents. I can’t wait to simply paint these cabinets and the walls and swap out the hardware. The sink will stay and we are going to try to work with the vintage stove as long as it is safe and cooks well.
I’d love to try bleaching the butcher block countertops for some contrast with the darker floors.
I’d love to replace the wood island with a kitchen work table or something a little bigger and more functional. There is very little pantry space so I’ll need to think up a solution for that…

If we continue forward with our remodel plans, this space will eventually become a mud/laundry room! It is right off the back entrance, plus the plumbing being present for a kitchen is amazing. There is a ton of space for us to add a craft table in the middle of the room for the kids to do art. We want everything we do in this home to be incredibly functional so adding cubbies for kids’ backpacks, coats and shoes is priority #1!
Kitchen design inspiration and ideas:
Owners Suite

The owner’s bedroom in this house is huge! It’s kind of a rectangular, long space with several huge, beautiful windows.

The bathroom that connects to the owner’s suite is TINY. Also, no vanity other than what you see here… so that is a problem!
Owners Suite Design Ideas
One of our top projects for this space is to bring the interior bathroom wall out several feet into the master bedroom space. The master has a lot of space we wouldn’t use anyway and this will allow us to create a pretty large bathroom and walk-in closet.
Until we are ready to do that project though, we’ll freshen up the paint, create some storage solutions, and freshen up the shower curtain with some English-inspired patterns!
Bedrooms
Holly house has 3 other bedrooms and a guest room downstairs that we hope to convert into the dining room space. Each of these bedrooms will be SO incredibly fun to design.

The first bedroom here connects to a little loft with its own staircase leading down to the kitchen. SO cute. I think this likely become our girl’s room. We are considering having them share since they are only a year apart and I think it will give them such a fun childhood together.

The middle room will serve as our son’s room! It has great lighting and a lot of space for him to have a desk to do homework, etc…

The orange room (which will immediately be painted) will possibly be my office temporarily and maybe a good space for a guest room or future nursery if needed 🙂
Bathrooms

The bathrooms in Holly House are all very old and largely untouched from their original style. Due to the lack of vanities, we may have to remodel these a bit, but I honestly love the tile and would love to try to rework the space and keep the vintage accents.
The first bathroom (peach tile) has a pretty severe leaking problem with the shower so that will be priority #1. We will need to test the tiles for asbestos before any renovations.

This blue bathroom is my favorite. I’d love to add a fun wallpaper above the tile and play up the blue shades!
Bathroom Design Inspiration:
It’s nearly impossible to find images online of a bathroom with colored tile that has been re-worked… Challenge accepted! Until we can afford bigger renos, I plan to work with this tile to create a fun and beautiful space.
Office

This office space is what sold my husband on Holly House. It’s so beautiful! Complete with vintage wood paneling and a stunning corner fireplace, this office will be the ultimate man cave for my husband.
Office Design Ideas
I’m not totally sure what we will do with this space. I love the paneling but I’d consider painting it. I’d love to utilize the built-ins and freshen up the fireplace! A gallery wall, desk, and seating area are all ideas I’d love to incorporate!
Sunroom

One of my favorite things about old houses is that they have lots of unique spaces built into the floor plan. This little sunroom off the living room also connects to the back deck and it is incredibly cute! I plan to retile the floor with limestone cabochon and give this little space an English country vibe!
Sunroom Design Inspiration:
Exterior and Yard


I’d be lying if I said the yard wasn’t a huge reason we decided to buy this home. Where we live, it is almost impossible to find a historic home that is close to our school, shopping, jobs, AND has a decent amount of land. That’s why we knew we HAD to jump on this house!
The home is NOT in an HOA which was another huge bonus for us. While having a neighborhood pool and such has its perks, we are the weirdos that want backyard chickens, a massive garden and basically to be left alone to our own devices :).
The yard has been let go in recent years but it has SO much potential. First, there is a massive deck which will be amazing for entertaining. The deck leads down to a 6-person hot tub and a small patio with built-in flower beds which will be lovely for a kitchen herb garden! The rest of the yard is a rather large blank canvas and I have SO many plans.
Last year we redid our backyard with Yardzen and I plan to do the same again with this new property. Yardzen is truly the way to go if you just aren’t sure what you should do with an outdoor space and need help visualizing how that space could POSSIBLY be beautiful.
Design Plan For Holly House
I am a firm believer that if you don’t live in a space for a while and get a feel of the house’s personality, quirks, and functions, it’s very hard to know exactly how you want to design it.
I also have a LOT of nerves about this colonial revival renovation/remodeling a historic home because I’m so passionate about honoring the heritage of the home. That said, this is our forever home and functionality is SO key for us. We will be slowly and lovingly transforming this home for years to come and I hope you’ll join us for the journey!
Our design plan may not be like a lot of other bloggers out there. We both have jobs and 3 young/crazy kids we are tending to constantly. Our plan is to do this colonial revival renovation slowly, saving for each project and doing a LOT of the work ourselves. I hope our choices honor the heritage of this beautiful historic home. I’m so honored to get to be part of this home story!
I hope you’ll follow along with our colonial revival renovation!






